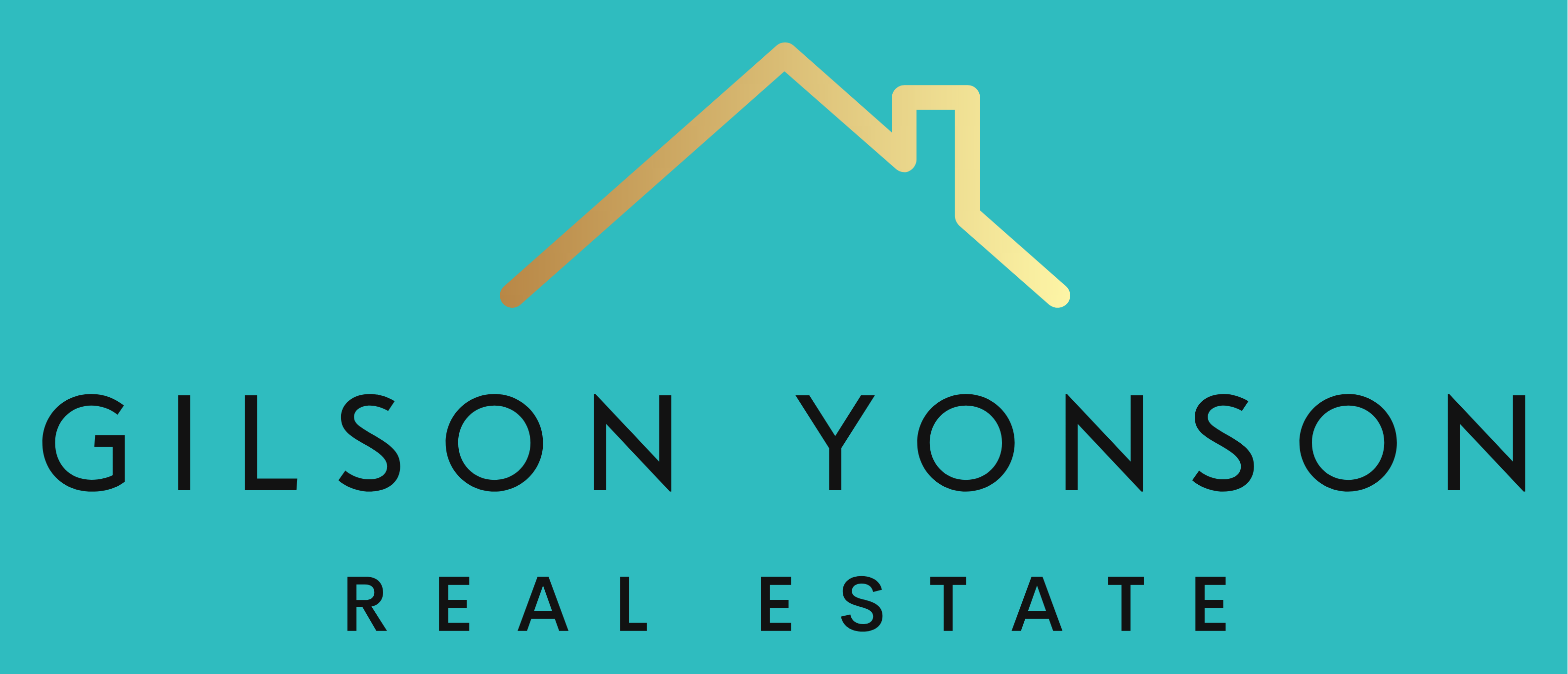53 Smiggins Drive Thurgoona NSW
- 4
- 2
- 7
AMAZING VIEWS - THURGOONA
This magnificent home will amaze you with its living & lifestyle options & fantastic views taking in the Victorian Alps. Comprising two levels - 203.45sqm (21.9 sqS) of upstairs living plus 169sqm (18.2 sqS) of garaging & workshop area at ground level.
Creating space throughout the living, dining & balcony/entertaining area is a vaulted ceiling that runs right through and draws the eye outdoors. The separate formal lounge room also opens to the balcony and offers an extra area to relax or entertain. There are 4 bedrooms – the master with walk-in robe & ensuite, bedrooms 2 & 3 have walk-in robes and bedroom 4 has a built-in robe. The kitchen is full of natural light and features walk-in pantry, stone bench tops, dishwasher, gas hot plates, electric oven and a feature tiled splashback. Both bathrooms are stylishly designed, with the main bathroom boasting separate shower & bath tub plus separate toilet & powder room, and the large ensuite cleverly features a large vanity and concealed shower & toilet.
Downstairs will impress, with a 7-car garage/workshop & includes toilet, huge 59sqm storage area and sitting area/rumpus room opening to the back yard via glass sliding doors where privacy is ensured with an established hedge. The manageable 717sqm block is the perfect size for those wanting space without the work that often comes with it.
Creating space throughout the living, dining & balcony/entertaining area is a vaulted ceiling that runs right through and draws the eye outdoors. The separate formal lounge room also opens to the balcony and offers an extra area to relax or entertain. There are 4 bedrooms – the master with walk-in robe & ensuite, bedrooms 2 & 3 have walk-in robes and bedroom 4 has a built-in robe. The kitchen is full of natural light and features walk-in pantry, stone bench tops, dishwasher, gas hot plates, electric oven and a feature tiled splashback. Both bathrooms are stylishly designed, with the main bathroom boasting separate shower & bath tub plus separate toilet & powder room, and the large ensuite cleverly features a large vanity and concealed shower & toilet.
Downstairs will impress, with a 7-car garage/workshop & includes toilet, huge 59sqm storage area and sitting area/rumpus room opening to the back yard via glass sliding doors where privacy is ensured with an established hedge. The manageable 717sqm block is the perfect size for those wanting space without the work that often comes with it.
Agent Details
Property Information
-
Residential Sale
-
$ 725,000
-
NSW
-
Murray Region
-
Thurgoona
-
House
-
Sold
-
203 sqm
-
717.2 sqm
-
7
-
$1,769.29 Per Year
-
$852.45 Per Year



































